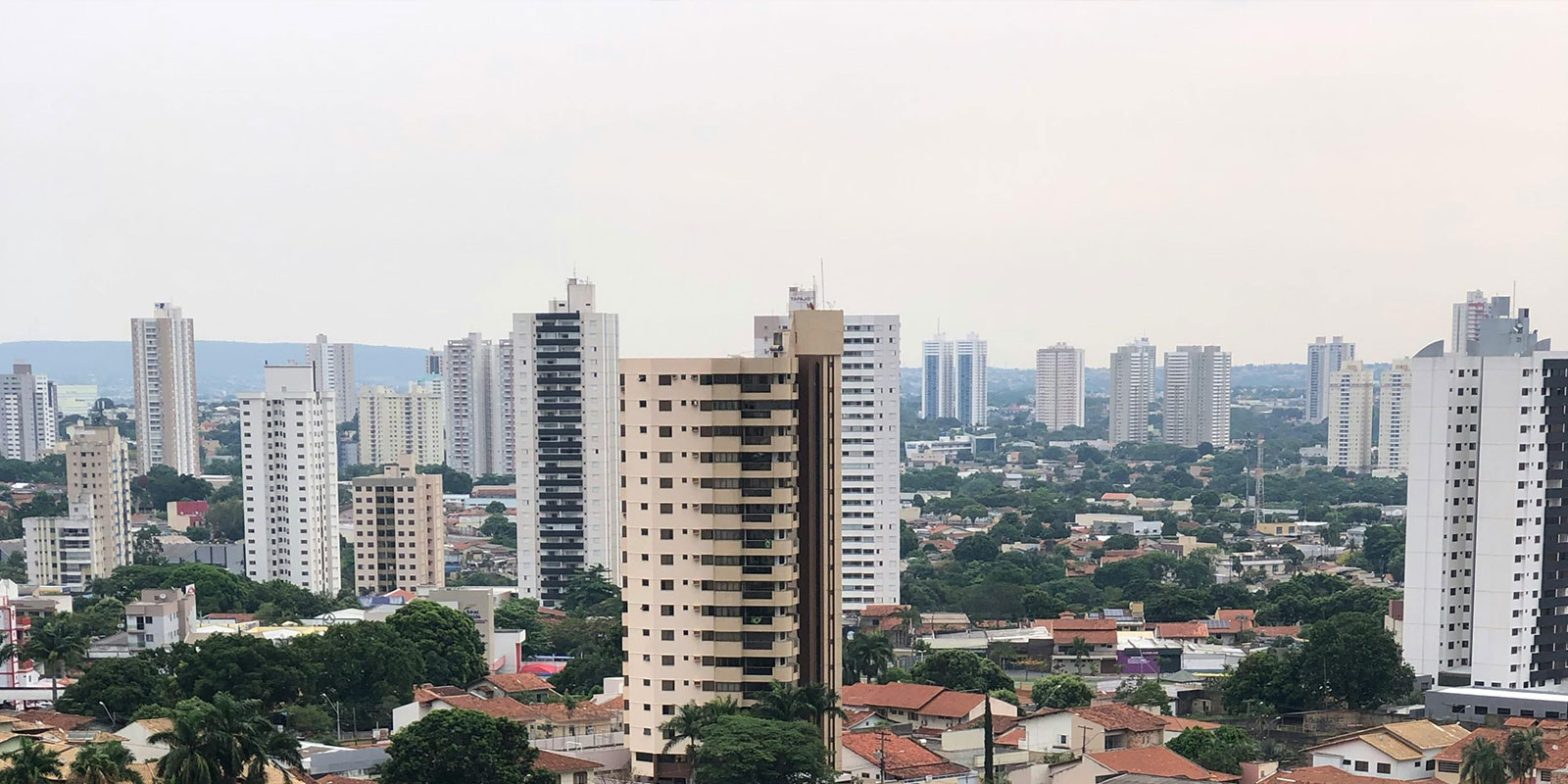The Fire Safety (Residential Evacuation Plans) (England) Regulations 2025 mark a major step toward improving fire safety for disabled and vulnerable residents in taller residential buildings. Prompted by the Grenfell Tower Inquiry, these regulations were laid before Parliament in July 2025 and will come into force on 6 April 2026.
Key Responsibilities for Responsible Persons and Building Managers
Under the new rules, Responsible Persons—typically building owners or managers—must:
- Identify residents with physical, sensory, or cognitive impairments who may need assistance to evacuate
- Deliver a tailored Person-Centred Fire Risk Assessment (PCFRA) for each individual that self-identifies
- Create a written evacuation statement for each resident, outlining actions in an emergency
- Review and update plans annually or when a resident’s circumstances change
- Share basic evacuation information with the local Fire and Rescue Service, with the consent of each subject
Where Do These Regulations Apply?
- Residential buildings over 18 metres or seven storeys
- Buildings over 11 metres that have a simultaneous evacuation strategy
Why Does This Matter?
These measures aim to ensure that disabled residents aren’t overlooked during emergencies. By creating clear, personalised evacuation strategies, building managers can foster a culture of inclusive fire safety planning.
For residents, it means greater confidence that their safety is actively considered—not just in theory, but in everyday practice.
Commentary!
Great news, isn’t it?
Well, it’s a step in the right direction, but, and it’s a big one! Does it go far enough?
What about all those vulnerable residents living in flats under 11 metres high with simultaneous evacuation strategies? Who is going to help them.
I fully support the principles behind this new legislation and in my own small way will be promoting it further to my clients as an example of great practice.
I also have an alternative view about means of escape for disabled and vulnerable people, wherever they live, work or play.
There is a legal requirement under disability legislation not to discriminate against vulnerable people. There is even an Approved Document, Part M, under the Building Regulations all about access and use of buildings.
We have the capability of getting non-ambulant people (whatever the cause) onto the upper floors of buildings, it only has to be one floor and a wheelchair user is reliant on others to escape in the event of a fire.
We built the lift to get them up there, then why are we not designing the same lift so it can be used during a fire?
Its not really very difficult, is it?

