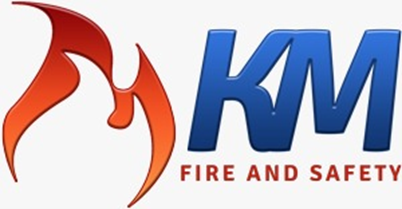Fire resisting doors play a crucial role in protecting lives and property in almost every building. Yet, their importance is often misunderstood or overlooked. What happens if a fire door is installed incorrectly? How do small mistakes put people at risk? It’s essential to address these questions, especially since inspections frequently reveal common errors.
Typical functions of fire resisting doors include:
- Protecting the means of escape, stairways and corridors
- Separating high-risk areas, such as kitchens and plant rooms
- Dividing large spaces into fire compartments
Inspection Types and Pitfalls
Like all safety systems, fire doors require regular inspection and maintenance to ensure they function as intended.
There are two types of fire door inspections, functionality checks and a more intrusive technical inspection that will likely involve removing architrave and door furniture.
Functionality checks are not difficult and can be carried out in-house. Technical inspections require the services of a competent fire door inspector.
A Cautionary Tale: Kitchen Fire Door Inspection
During a recent fire risk assessment at a community hall, we discovered that an allegedly competent fire door inspector replaced two steel fire door hinges with ‘Certifire’ models.
Fire doors should always be hung on at least three hinges, also, the inspector did not identify that the threshold gap with the floor was excessive.
A technical fire door inspection alone may not be sufficient; upgrading a fire door may be ineffective if other entry points, like serving hatches, remain unprotected as was the case! Overlooking these can compromise the entire fire compartment.
Advice for Professional Inspections
Always share inspection results with your fire risk assessor before proceeding with repairs. Be cautious of combined inspection-and-repair service offers, as these can lead to unnecessary expenses.
DIY Fire Door Checks
If you intend to carry out your own simple fire door checks, then this is what you should do:
- Check for obvious signs of damage to the door or frame including any glazed panels in the door or side screen. Look for cracks, warping or holes where hardware has been removed.
- Are the hinges ok? Are all screws present and not loose. Is there excessive wear in the hinge bearings or are they leaking badly?
- Are the intumescent and smoke seals all present in the door edge or frame on both sides and at the top? Are they undamaged and is the brush or flap seal still flexible?
- Is any other door hardware in good condition and working correctly, latches, door viewers, letter plates etc.
- Does the door fit in the frame correctly, the gap at both sides and the head should not exceed 4 mm. At the threshold with the floor the gap should not exceed 3 mm if the door is fitted with smoke seals, if not, this gap can be 8 to 10 mm.
- If the door is designed to be kept locked shut, is it? Or,
- Is the self-closing device free from leaks, secure and working correctly? You can test this by opening the door fully and letting it self-close, AND, open the door to about 15o (200 mm) and again letting it self-close. In both cases, the door should close fully onto the rebates, overcoming and latching closed.
- Is there an appropriate fire door roundel fixed to the faces of the door, ‘Fire Door, Keep Closed’, ‘Fire Door, Keep Locked’ or ‘Automatic Fire Door’.
- If the door is fitted with an approved hold open device that releases the door when the fire alarm activates, is it working correctly?
- Record the results of the inspection.
Conclusion
A careful of fire doors is essential to ensure the fire door can provide reliable protection in the event of a fire.
By methodically assessing each part for condition and performance, any issues can be quickly resolved, helping the building stay compliant with safety regulations and keeping everyone inside safe.
Keeping accurate records of each inspection is valuable for spotting recurring problems and maintaining accountability.
Ultimately, regular checks and prompt maintenance make the fire door a central part of any building’s safety plan.
